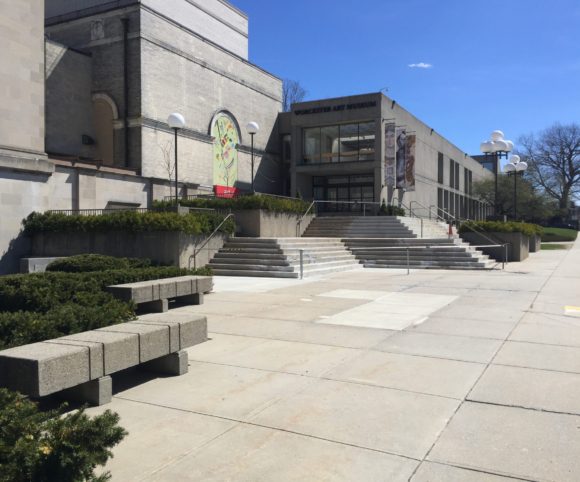Worcester Art Museum Lancaster Plaza Renovation
The Lancaster Plaza was originally constructed as part of the main entrance to Higgins Education Wing (HEW), a 45,000-square-foot, Brutalist-style educational and office building that is part of the Worcester Art Museum campus. The original design provided a large stair and raised plinth that concealed the lower portion of the original 1898 building on the site. This project called for the full removal of the existing stair and the design of a new stair, new elevator access and plaza landscape layout.
FieLDworkshop worked as Architect of Record (AOR) in collaboration with Designwise and with wHY as the design consultant to the museum. After establishing the initial concept with the design consultant, the AOR team worked with the contractor to determine viable options to achieve similar conceptual impact while delivering the project on the museums established budget. We also worked closely with the local historic and planning offices to receive the necessary approvals given the historic nature and prominence of the project.
The elevator was snugly positioned within the crease between the HEW and the original 1898 building to reduce the visual impact on either building. The stair was designed as floating, solid granite slabs that span across a steel structure below. The new elevator machine room was positioned under the new stair landing so not to displace square footage within the existing building footprints. Continuous coordination with all subcontractors throughout the design, fabrication and installation process was crucial to delivering the project on budget while maintaining the design intent.

